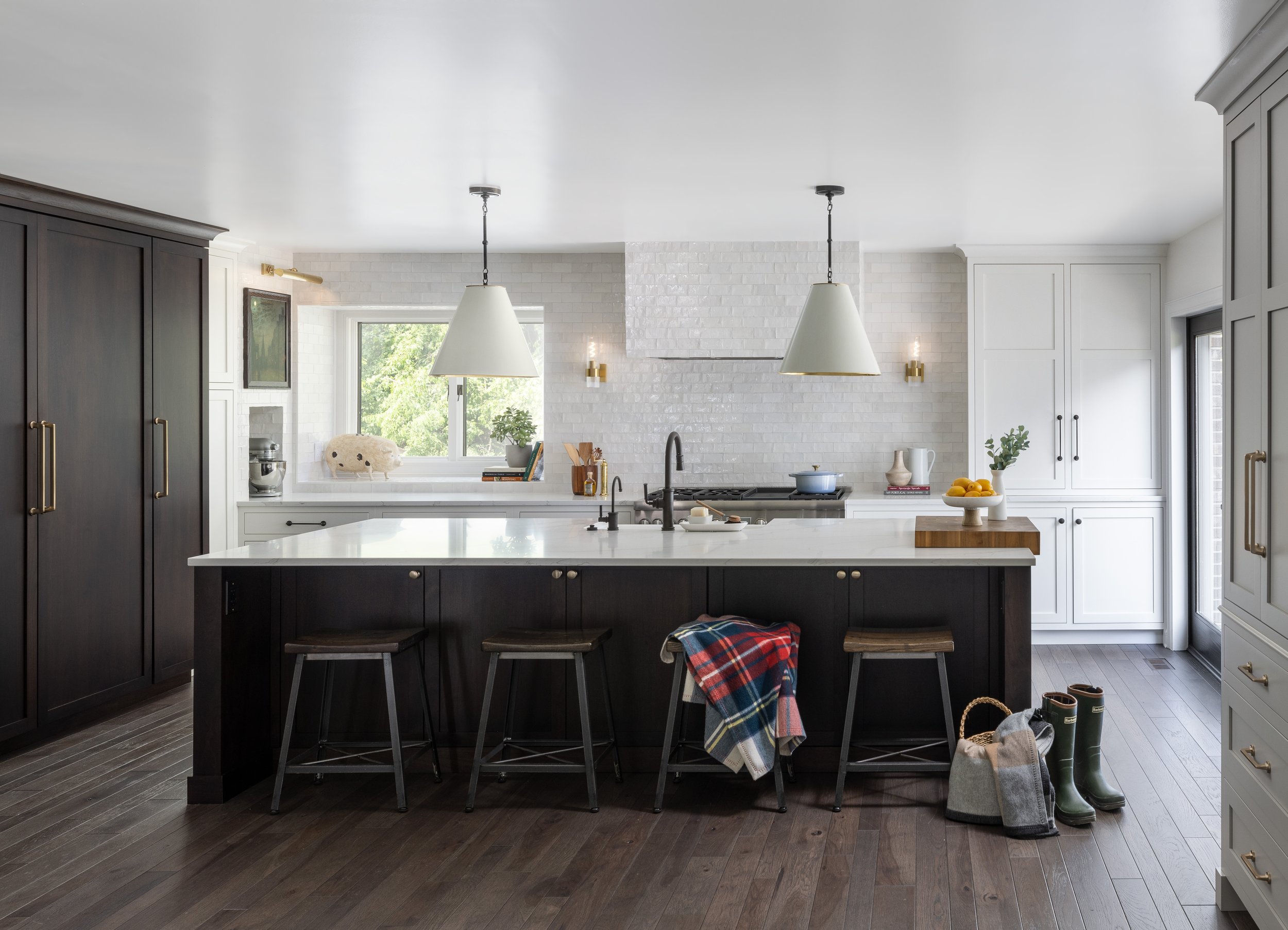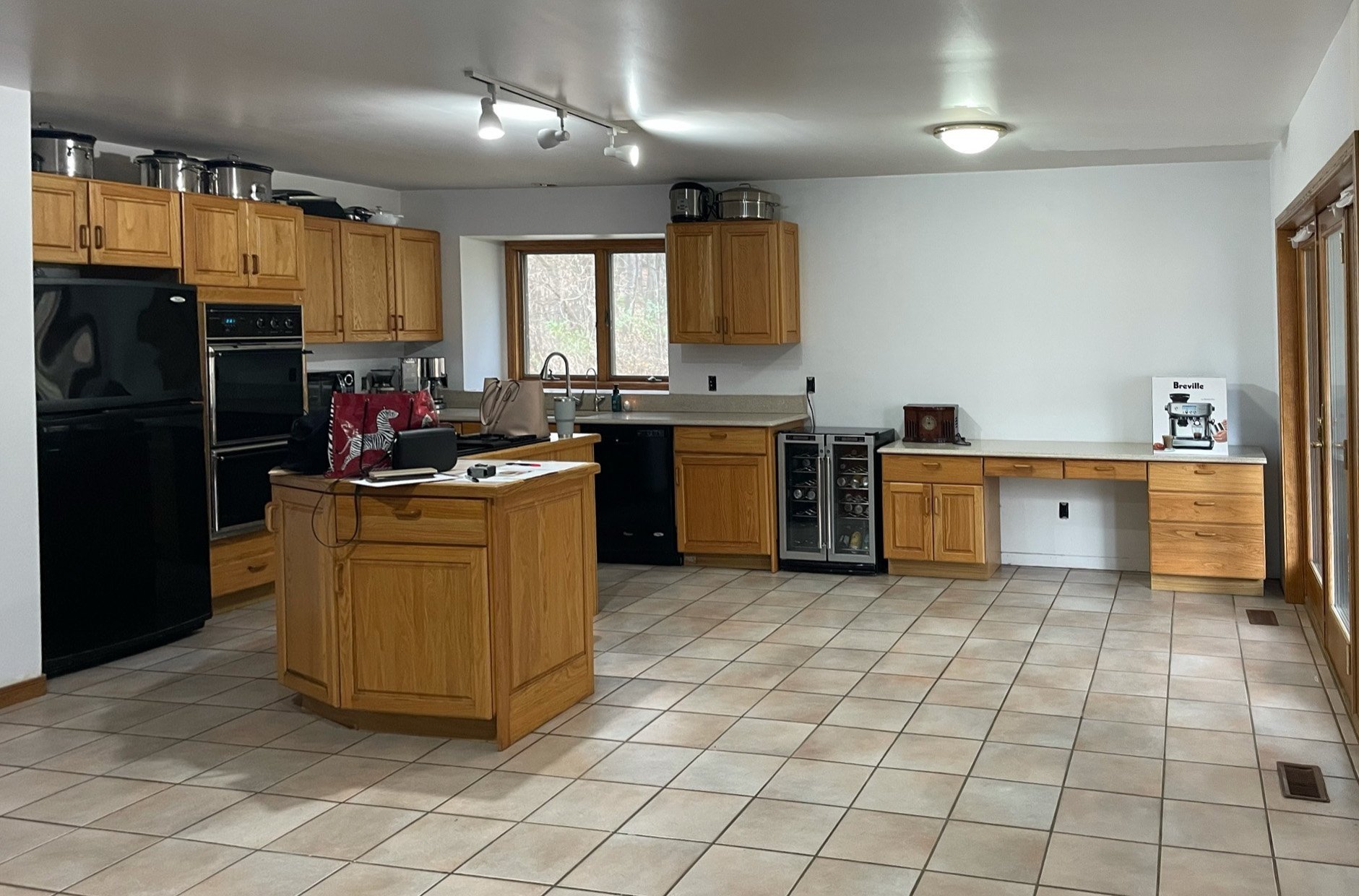The Orchard
A HISTORICAL Kitchen Renovation
Imagine yourself on an old apple orchard, miles outside of town, surrounded by fields, trees, and living in an old farmhouse. This begins the story of this particular family’s renovation.
Upon entering the home, the husband showed us around and discussed his love of cooking, particularly large holiday dinners with all their family. Walking through the home, we soon me the homeowners’ two sons, and the wife who had become an avid restorationist. She quickly showed us the millwork, stair rails and posts, and hardwood floors that she had been painstakingly restoring, in the most richly detailed, beautiful fashion. Once we saw how enamored she was with the old charm of the home (as were we!), we knew just how important it was that their new kitchen integrate well with the rest of the home and its old orchard charm.
We began the process by drawing their existing kitchen footprint and exploring how to best blend the newer kitchen with the rest of the home. The existing kitchen had dated, red oak cabinets with equally dated ceramic tile flooring. This tile was running right up to the hardwood flooring the homeowners had restored so beautifully, so immediately we knew we had to continue the hardwood into the kitchen. The rich hardwood finish then steered us to a dark walnut cabinet finish that would provide warmth and depth, in addition to contrast against the floor. A lighter painted finish would work well to compliment the darker accents, and all inset cabinetry would help evoke an older, more traditional feel consistent with the rest of the home, along with the farmhouse sink and unlacquered and antiqued brass and bronze fixtures.
The existing kitchen had been very dark and seemed to somehow suck up all the daylight it received. We decided to use a slightly textured, light subway tile around the walls and hood to bounce light and reflections around the room and create a lighter, brighter feeling within the space. Additional decorative light fixtures also create ambient moments of warm light throughout the space. By integrating a longer island, we not only created more space for family and friends, entertaining and prepping, but also physically drew the kitchen closer to the glass sliding doors leading out to the orchard, where most of the light floods in.
Elongating the kitchen in this manner also gave us an opportunity to interact with the breakfast nook more and tie those spaces together. We added a tall, freestanding, armoire-like cabinet in between the kitchen and breakfast nook that provides a space for a coffee and breakfast prep area, as well as drawers for breakfast dishes and school supplies since the boys were both home-schooled at the time. Being able to create these flexible dining/work zones adjacent to the kitchen allows us to really enhance the functionality of the home for the homeowners and their family, knowing this flex space can continue to grow and evolve with them over time.
BEFORE & AFTER
{PLEASE SLIDE BELOW}







